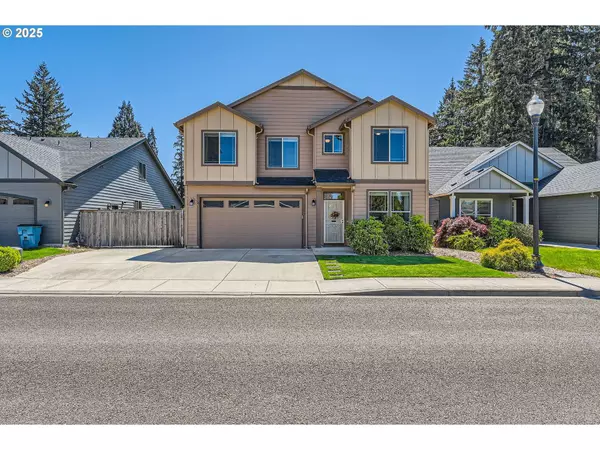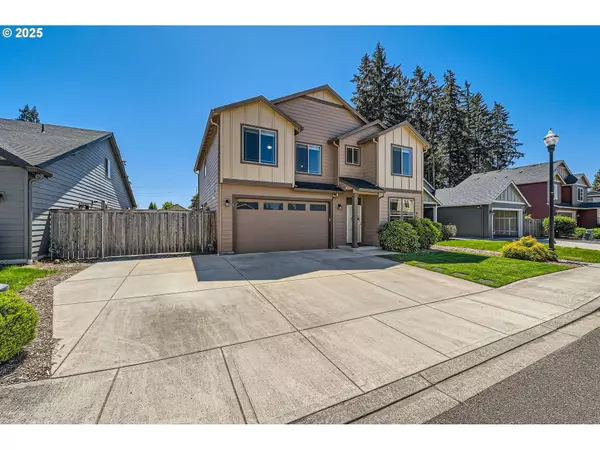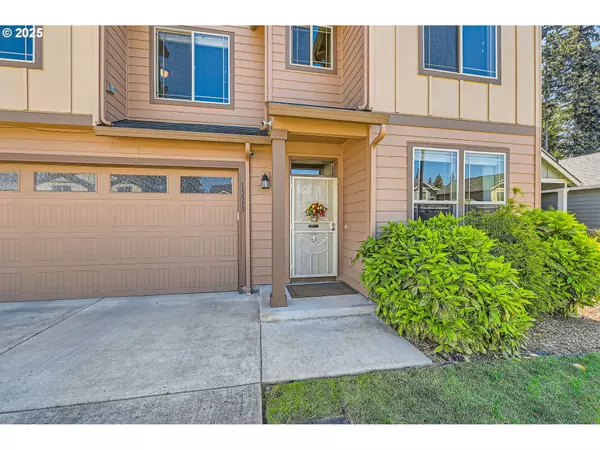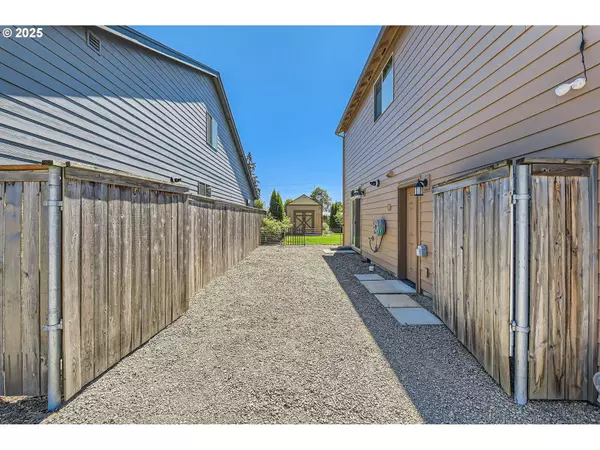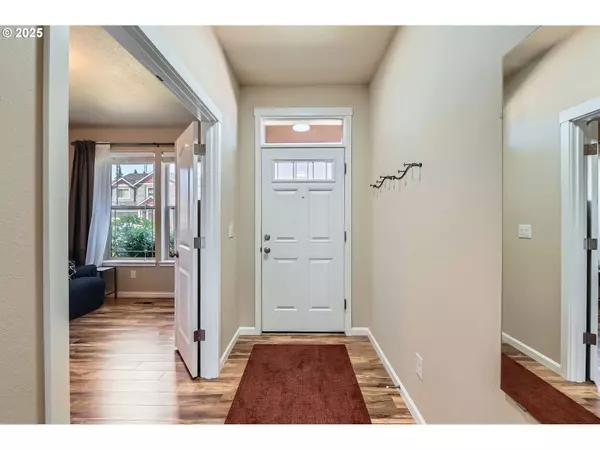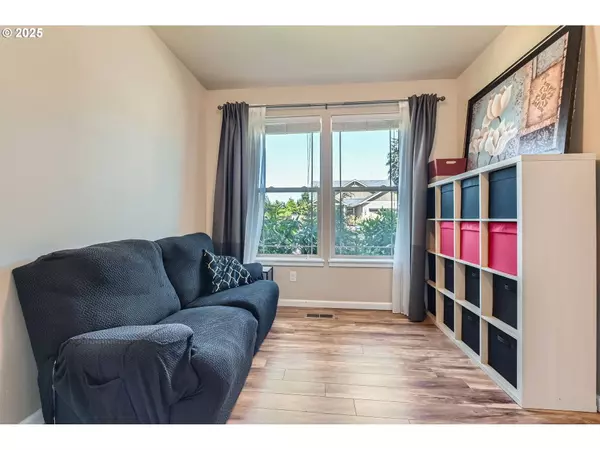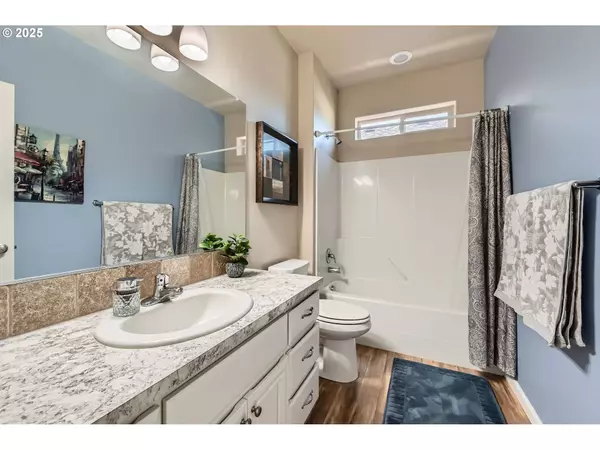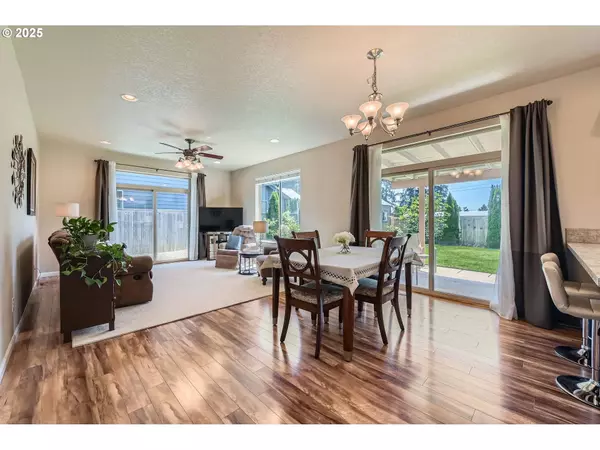
GALLERY
PROPERTY DETAIL
Key Details
Sold Price $600,0000.2%
Property Type Single Family Home
Sub Type Single Family Residence
Listing Status Sold
Purchase Type For Sale
Square Footage 2, 303 sqft
Price per Sqft $260
MLS Listing ID 431383234
Sold Date 06/18/25
Style Stories2, Craftsman
Bedrooms 4
Full Baths 3
HOA Y/N No
Year Built 2016
Annual Tax Amount $5,539
Tax Year 2024
Lot Size 5,662 Sqft
Property Sub-Type Single Family Residence
Location
State WA
County Clark
Area _25
Rooms
Basement Crawl Space
Building
Lot Description Level, Public Road
Story 2
Foundation Concrete Perimeter
Sewer Public Sewer
Water Public Water
Level or Stories 2
Interior
Interior Features Ceiling Fan, Engineered Hardwood, Garage Door Opener, High Ceilings, High Speed Internet, Hookup Available, Laminate Flooring, Laundry, Soaking Tub, Sprinkler, Vaulted Ceiling, Vinyl Floor, Wallto Wall Carpet
Heating E N E R G Y S T A R Qualified Equipment, Forced Air, Forced Air95 Plus
Cooling Central Air, Energy Star Air Conditioning
Appliance Dishwasher, Disposal, E N E R G Y S T A R Qualified Appliances, Free Standing Gas Range, Free Standing Range, Microwave, Pantry, Plumbed For Ice Maker, Solid Surface Countertop, Stainless Steel Appliance
Exterior
Exterior Feature Covered Patio, Fenced, Garden, Porch, Public Road, R V Hookup, R V Parking, R V Boat Storage, Sprinkler, Storm Door, Tool Shed, Yard
Parking Features Attached
Garage Spaces 2.0
View Territorial
Roof Type Composition
Accessibility GarageonMain, UtilityRoomOnMain
Garage Yes
Schools
Elementary Schools Pioneer
Middle Schools Frontier
High Schools Heritage
Others
Senior Community No
Acceptable Financing Cash, Conventional, FHA, VALoan
Listing Terms Cash, Conventional, FHA, VALoan
SIMILAR HOMES FOR SALE
Check for similar Single Family Homes at price around $600,000 in Vancouver,WA

Active
$625,000
13910 NE 102ND ST, Vancouver, WA 98682
Listed by Handris Realty Company5 Beds 2.1 Baths 2,828 SqFt
Active
$889,000
17210 NE 83RD ST, Vancouver, WA 98682
Listed by Pacific Lifestyle Homes3 Beds 3 Baths 2,258 SqFt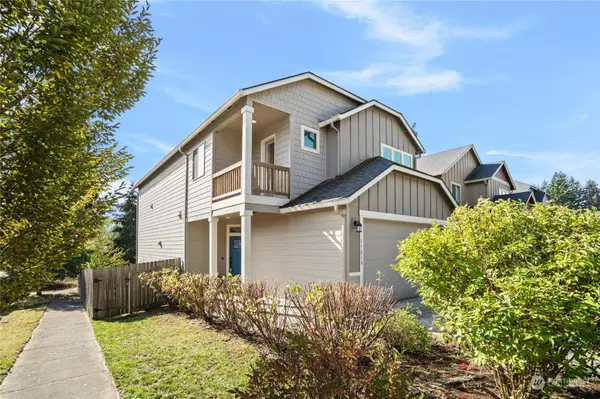
Pending
$490,000
13815 NE 33rd CIR, Vancouver, WA 98682
Listed by RE/MAX Equity Group3 Beds 2.5 Baths 2,124 SqFt
CONTACT


