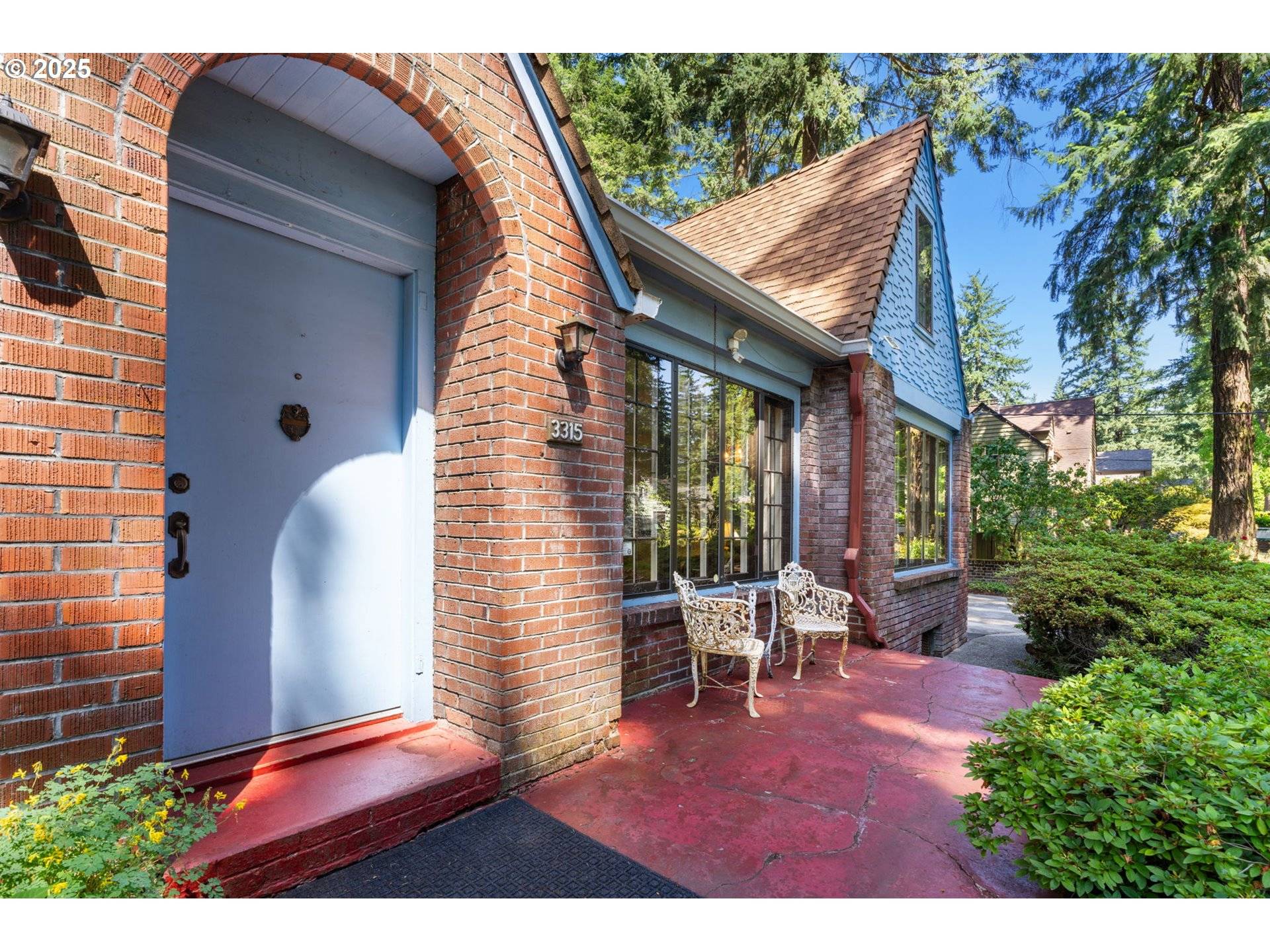3315 SE 118TH AVE Portland, OR 97266
OPEN HOUSE
Sat Jul 19, 11:00am - 1:00pm
Sun Jul 20, 1:00pm - 3:00pm
UPDATED:
Key Details
Property Type Single Family Home
Sub Type Single Family Residence
Listing Status Active
Purchase Type For Sale
Square Footage 2,802 sqft
Price per Sqft $178
MLS Listing ID 586286139
Style Other, Tudor
Bedrooms 3
Full Baths 2
Year Built 1927
Annual Tax Amount $5,917
Tax Year 2024
Lot Size 0.290 Acres
Property Sub-Type Single Family Residence
Property Description
Location
State OR
County Multnomah
Area _143
Rooms
Basement Full Basement, Partially Finished
Interior
Interior Features Garage Door Opener, Hardwood Floors, Vinyl Floor, Washer Dryer
Heating Forced Air
Cooling None
Fireplaces Number 1
Fireplaces Type Gas
Appliance Dishwasher, Free Standing Range, Free Standing Refrigerator, Stainless Steel Appliance
Exterior
Exterior Feature Covered Patio, Deck, Porch, R V Parking, R V Boat Storage, Workshop, Yard
Parking Features Detached
Garage Spaces 4.0
Roof Type Composition
Garage Yes
Building
Lot Description Level, Private, Trees
Story 3
Foundation Concrete Perimeter
Sewer Public Sewer
Water Public Water
Level or Stories 3
Schools
Elementary Schools W Powellhurst
Middle Schools Ron Russell
High Schools David Douglas
Others
Senior Community No
Acceptable Financing Cash, Conventional, FHA, VALoan
Listing Terms Cash, Conventional, FHA, VALoan

GET MORE INFORMATION



